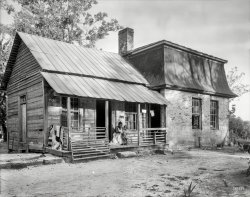
MAY CONTAIN NUTS

Search Shorpy
SHORPY ART

Framed or unframed, desk size to sofa size, printed by us in Arizona and Alabama since 2007. Explore now.
Join and Share
Ad-Free Shorpy
Shorpy is funded by you. Patreon contributors get an ad-free experience.
Learn more.

Recent comments
- S&P
- 1940 Zenith radio model 6G601
- Quality goes in before the name goes on!
- Snazzy skirt
- Carbon Arc Lamps
- Illuminate us
- I remember it well
- I can't prove it
- Complicated then, forgotten now
- Bryan-Stevenson
- Skinny is as skinny does
- How do you rest in peace
- Riding the footboards
- Alas, hidden from view
- Baldwin Diesels
- Exclusive pump
- Bananas, Oysters and Smokey Joe
- Details, Details
- What's that building to the left of the tower?
- Coal Barges
- Bromo-Seltzer
- Inner harbor
- The Basin
- What a headache!
- Giant stepladder?
- Yeah, it was cold
- Love those coats
- Link & Pin Days Remnant
- Baldwin 62303
- Baldwin VO-1000
Member Photos
The Shorpy
Print Emporium
Print Emporium
Search Shorpy
Search results -- 30 results per page
- Table for One: 1939
- ... Broad Street Cemetery." 8x10 inch acetate negative by Frances Benjamin Johnston. View full size.
Full Inscription Sacred
To the ... Posted by Dave - 10/29/2013 - 5:57pm -
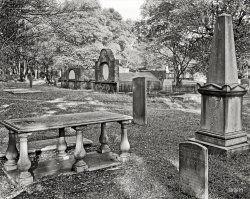
- Full House: 1938
- ... Carolina. Norwell, tenant." 8x10 inch acetate negative by Frances Benjamin Johnston. View full size.
Creating your own village Not ... Posted by Dave - 08/07/2017 - 9:47am -
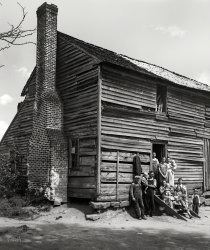
- Beauty Cafe: 1937
- ... Charleston, South Carolina." 8x10 inch acetate negative by Frances Benjamin Johnston. View full size.
Weak masonry? The two porcelain ... Posted by Dave - 08/26/2016 - 12:14am -
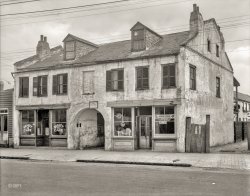
- Hollywood Residential: 1938
- ... owner Robert Davidson." 8x10 inch acetate negative by Frances Benjamin Johnston. View full size.
Holly Bend I went to see if I ... Posted by Dave - 07/31/2014 - 3:48pm -
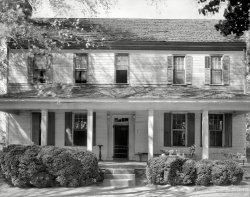
- Small Dwelling: 1939
- ... dwelling, Houston and State streets." 8x10 negative by Frances Benjamin Johnston. View full size.
Potted Tenement or not, someone ... Posted by Dave - 07/22/2012 - 2:46pm -
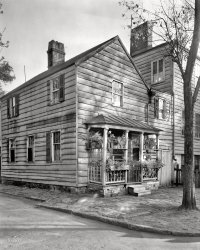
- Give Me Liberty: 1935
- ... Henry and Dolly Madison." 8x10 inch acetate negative by Frances Benjamin Johnston. View full size.
Still there! Now disputed whether ... Posted by Dave - 03/03/2018 - 10:51am -
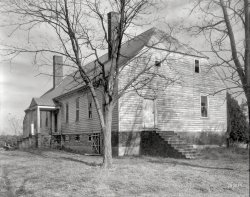
- Rear Windows: 1937
- ... Charleston, South Carolina." 8x10 inch acetate negative by Frances Benjamin Johnston. View full size.
Summer Kitchen? I imagine the ... Posted by Dave - 06/13/2017 - 5:58pm -
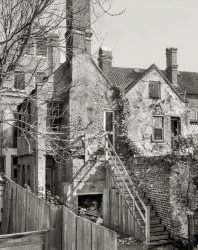
- A Small Deposit: 1936
- ... curiously draped display. 8x10 inch acetate negative by Frances Benjamin Johnston. View full size.
Curiously draped display Probably ... Posted by Dave - 11/09/2013 - 3:22pm -
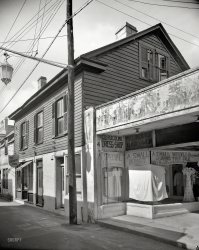
- Curtain Time: 1939
- ... of Mr. Peepers' better half. 8x10 inch acetate negative by Frances Benjamin Johnston. View full size.
Indoor/outdoor plumbing Looks ... Posted by Dave - 07/10/2017 - 5:38am -
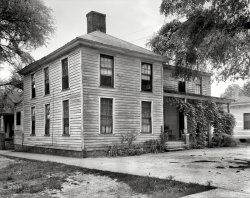
- Hangin' on the Porch: 1937
- ... & 20 Wentworth Street." 8x10 inch acetate negative by Frances Benjamin Johnston. View full size.
Still there But hard to see for ... Posted by Dave - 08/08/2013 - 6:28pm -
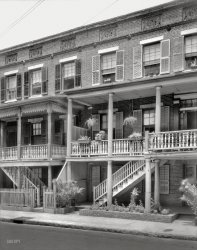
- Shabby Greek: 1939
- ... makes a third story on top." 8x10 inch acetate negative by Frances Benjamin Johnston. View full size.
Home Sweet Home Rosemount still ... Posted by Dave - 09/20/2014 - 11:50am -
![Shabby Greek: 1939 1939. "Rosemount, Forkland vicinity, Greene County, Alabama. Structure dates to 1832. Designed and built by Allen Glover for his son William. Two-story Greek Revival frame house with columns. Ballroom makes a third story on top." 8x10 inch acetate negative by Frances Benjamin Johnston. View full size.
Home Sweet HomeRosemount still stands. It was restored by a new owner in the mid-1970s, and was on the local home tour at least one year. Another new owner started a very ambitious restoration about 10 years ago, which was interrupted by the 2008 recession. I understand work continues, but at a slower pace. You can find more information about the house here.
About two miles northwest of Rosemount is another plantation home, Thornhill. The current owner is a direct descendent of the original owner.
In fact, Greene County has a large number of surviving antebellum homes, and an annual tour of homes (October 11 - 12 this year).
Joshua trees? Those spiny plants in front of the porch look like Joshua trees. Curious to see them in Alabama.
[They're yuccas, common ornamentals in the South, often crossed with the egg-carton tulip. - Dave]
YuccasYears ago, yuccas were planted around many old homesteads and graveyards in my area. You can still see some in well kept cemeteries, but in abandoned ones they've gotten out of control, in some cases overrunning entire plots and concealing or overturning headstones.
(The Gallery, F.B. Johnston)](https://www.shorpy.com/files/images/SHORPY-00221a1.thumbnail.jpg)
- Texas Ten-Step: 1939
- ... the contraption on the porch. 8x10 acetate negative by Frances Benjamin Johnston. View full size.
The contraption on the porch It ... Posted by Dave - 07/05/2017 - 1:42pm -
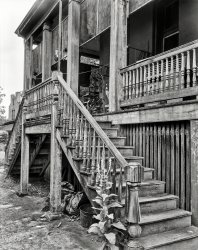
- Granny's House: 1939
- ... Dallas County, Alabama. Porch with colonnettes." Photo by Frances Benjamin Johnston. View full size.
Naunce nuance Those are ... Posted by Dave - 02/14/2014 - 10:01pm -
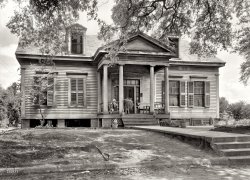
- Tenement Beautiful: 1921
- ... Better Hovels & Gardens . Gelatin silver print by Frances Benjamin Johnston. View full size.
Three generations of exhibition ... Posted by Dave - 03/21/2014 - 2:40pm -
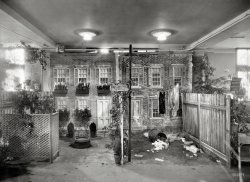
- Pillars of the Community: 1939
- ... Madison County, Alabama." 8x10 inch acetate negative by Frances Benjamin Johnston. View full size.
Demolished 1952 More on the ... Posted by Dave - 07/16/2013 - 6:26pm -
![Pillars of the Community: 1939 1939. "Wade House. Huntsville vicinity, Madison County, Alabama." 8x10 inch acetate negative by Frances Benjamin Johnston. View full size.
Demolished 1952More on the history of this house can be found starting on page 38 of this edition of Historic Huntsville Quarterly.
EEEK!There is something hanging out of the second story window on the end by the chimney. At first I thought it was a rag stuffed into a missing pane, but when I zoomed in it appears to have a face. Looks like a papier mache halloween mask or a scary doll.
[I'm going with your first guess, but I think it's a pillow. -tterrace]
Engineer Comment DesiredThe evenly spaced voids in the brick work makes me think that is where scaffolding supports were during construction. Would love some construction insight on that.
Brick vents The evenly spaced holes are air vents to reduce moisture between the brick facia and the wooden structure. At times weep vents are at the bottom of walls and floor separation. These vents also reduce air pressure during higher winds that can actually cause the wall to "blow out".
EEEK! My guess is a wasp nest....
Facade?The gaps in the brickwork might have anchored a facade, possibly lath to support stucco.
In working on our brick and block house, we find many little blocks of wood that were embedded in the brick while it was being laid, to provide anchorage for lath and moldings. Mostly in the interior, but some on the exterior.
Putlog HolesI think that Downer is correct - the small dark holes in the brickwork of both stories are left over from the insertion of wooden scaffolding to construct the brick walls. These holes are aptly known as "putlog holes," because that is where the builders put the "logs." Putlog holes were meant to be filled with bricks once the walls were finished, but often enough they were not. This occured in traditional brick construction both in Europe and in the United States.
Too poor to plaster, too proud to whitewash.It seems the holes correspond to the placement of iron hinges for blinds and floor joists. I'd say it's an unfinished project judging by the lack of plaster.
Antebellum WYSIWYG architecture?Seems to be a lot of front for not so much house.
A little insight.Upon reading the article that mechmike talked about we can see that the holes likely held something decorative because when the article was written the bricks were still discolored from being covered. Here is a quote from the article below.
"a series of holes and discoloration on the front brick
wall strongly support the removal of a more formal treatment, including simple
pilasters at the corners of the facade. Photograph by Alex Bush fo r HABS, 1935"
They holes are also definitely not air vents between the brick facia and the wooden structure like Poikaa suggested since this structure is solid brick with no wooden structure behind them. Here is a quote from the article about that.
"It was a massive structure of solid
brick, two tall stories above a raised basement".
House HistoryMy grandmother's grandmother (Maggie Wade)grew up in this house... it was built by my great-great-great-great-grandfather David Wade in 1814 after he came to Madison County from Bedford Co. VA. My grandmother remembers going there around 1925, she said there were turkeys and chickens wandering around the kitchen. It was located on Bob Wade Ln off the Parkway in North Huntsville, there a brick ranch house there now but the smokehouse still remains. After the house was demolished the bricks went on to be reused in the Lary House on Echols Avenue (recently demolished by the Propst Family) as well as the Spencer house next door to Leroy Pope's house on Echols Avenue in Huntsville.
Second story windowI believe the "thing" on the second story window is either a wasp or hornets nest. More scary to me than a Halloween mask or scary doll.
[Here's a closer look. -tterrace]
Unfinished dreams...Brick columns were not as unusual as we may think; except, they would have been finished with a layer of stucco in most cases - not all. The holes present on the brick façade would have been used to insert the pegs of a lath system designed to support some other formal system: it could have been a series of pilaster sided by bays of stucco, for instance. Whatever it was (but it must've been something), it seems to never have been installed, however - since there are no traces of any of it... anywhere. The stoop at the front door was either never finished, or removed for some unknown reason. It all seems to add up once one reads the article present in the Huntsville History Collection (link available in another comment). It clearly states that Mr. Wade seems to have run into some kind of financial predicament before he could finish the house. In spite of the house having been started in ca. 1820 (land purchased in 1817), by 1857 (the year he drafted his will) the house was still unfinished; it is clear that is was occupied by his heirs, though. This could be the simple case of a dream left unfinished – that's all.
(The Gallery, F.B. Johnston)](https://www.shorpy.com/files/images/SHORPY_00104a.thumbnail.jpg)
- Approximately Appomattox: 1935
- ... house, Appomattox vicinity." 8x10 inch acetate negative by Frances Benjamin Johnston. View full size.
My dream house! I was going to ... Posted by Dave - 08/07/2012 - 3:04pm -
![Approximately Appomattox: 1935 1935. Appomattox County, Virginia. "Unidentified house, Appomattox vicinity." 8x10 inch acetate negative by Frances Benjamin Johnston. View full size.
My dream house!I was going to say that it was my dream house, before I saw Larc's comment with the picture. I thought the house would be long gone. It made my day to see that someone appreciated it enough to save it!
It looks a little better nowBuilt about 1855, it's the Peers House, where Lee's army fired their last shot before surrendering. George Peers, clerk of court for Appomattox County, rented the house and lived there at the time. He finally bought it in 1870. The house was restored in 1954.
[Just in the nick of time, I'd say. Excellent detective work! - Dave]
(The Gallery, F.B. Johnston)](https://www.shorpy.com/files/images/SHORPY_04362a1.thumbnail.jpg)
- Gas Giant: 1937
- ... Charleston, South Carolina." 8x10 inch acetate negative by Frances Benjamin Johnston. View full size.
Still Energetic! Building is ... Posted by Dave - 06/14/2017 - 3:32pm -
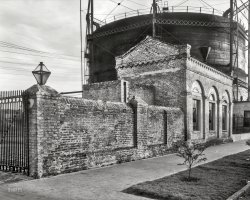
- Little England: 1935
- ... County, Virginia." 8x10 inch acetate negative by Frances Benjamin Johnston. View full size.
Spectacular renovation This ... Posted by Dave - 11/02/2018 - 9:33am -
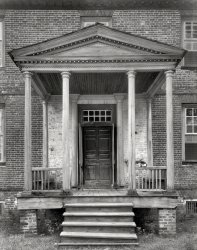
- Hearth to Hearth: 1935
- ... Nashville vicinity. Structure dates to 1766." Photo by Frances Benjamin Johnston. View full size.
Firewall Why three chimneys?
... Posted by Dave - 08/30/2012 - 11:06am -
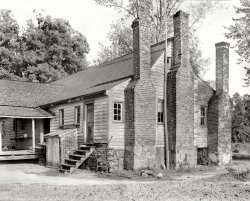
- Traveler's Rest: 1938
- ... a roadside guest house." 8x10 inch acetate negative by Frances Benjamin Johnston. View full size.
Simple & Charming Looks as if ... Posted by Dave - 07/27/2017 - 10:48pm -
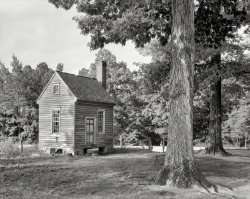
- Sleeping Rooms: 1939
- ... ROOMS and SLEEPING ROOMS." 8x10 inch acetate negative by Frances Benjamin Johnston. View full size.
Church to the left, Conception to ... Posted by Dave - 07/12/2017 - 11:27am -
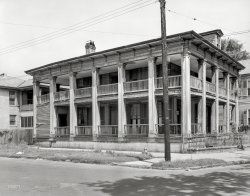
- Spooky Stair: 1936
- ... Chatelain's photographs, P.A. Wolfe, photographer." From Frances Benjamin Johnston's work for the Carnegie Survey of Architecture of the South. ... Posted by Dave - 08/01/2014 - 1:24pm -
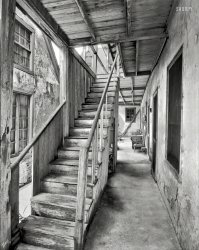
- Shirley Plantation: 1932
- ... Carter where it still is." 8x10 inch acetate negative by Frances Benjamin Johnston. View full size.
LCD or Plasma? Dang! I had no ... Posted by Dave - 07/22/2012 - 4:45pm -
![Shirley Plantation: 1932 1932. "Shirley, Charles City County, Virginia. House dates from circa 1650. In 1660 granted to Col. Edward Hill, member of the House of Burgesses. In 1723 thru marriage of the eldest daughter to John Carter, it passed to Carter where it still is." 8x10 inch acetate negative by Frances Benjamin Johnston. View full size.
LCD or Plasma?Dang! I had no idea they had big screen tv's back then!
Faux finishes, or just dingy?You'd think someone on the 'ol plantation would have sent a worker down to the hardware store and pick up a few gallons of off white paint and spruce up the joint. It's only been 200 years since the last coat was applied.
DetailsI love the details of the door and moldings. But I have a few probably stupid questions.
How do the door mechanics work? I see no knob or anything else to activate the latch. I see something shaped a bit like a cloverleaf on the lower right of the latch housing, but it doesn't appear to be a functional part of the design. Or is that the knob and my eyes are playing tricks?
What is the dish in the center of the mantel?
Is the partition on the right side of the fireplace there to hide firewood? If not, what is it's purpose?
Finally, I guess the eyehook on the right side of the fireplace is supposed to hold the poker, but I'm not sure.
Arsenic and Old LaceThe smoke/patina/discoloration (and the oversize portraits) kinda give it the look of a "room" made of painted stage flats. I've been an actor for 35 years; that looks like a number of different stages I've been on.
"Shirley"When I was a kid, Route 11 through the Shenandoah Valley was called the Shirley Highway. Any connection?
Cracked!The interior decorator for this room could have used a little guidance in "proportions" as the two oval portraits of the women are too large for that wall while the fireplace mantel decor is a bit too small. Also I see three cracked surfaces, the mirror, the silhouette and the marble fireplace framing. Strange that the photographer is not visible in the mirror reflection, but there does appear to be some sort of demon beneath the dining room chair reflected therein.
[The camera isn't perpendicular to the mirror, so we wouldn't expect to see any reflection of the photographer. - Dave]
HatersThis was taken in 1932 people. Its a beautiful place now. I go there often. There are knobs on the door, but they are very small.
Details and DentilsShirley Plantation was the first plantation in America. This house actually dates from about 1725. Most homes and furniture from this period through the Federal (home/furniture) period are based on design books from England. The fireplace and most the room looks like it is perfectly proportioned and right out of a builders book.
I'm amazed that the dentil crown molding was in such good shape. Could be wood but more likely plaster castings.
The "cloverleaf" on the rim lock (door latch) worked the mechanism. Later these were replaced by small knobs.
(The Gallery, F.B. Johnston)](https://www.shorpy.com/files/images/04556a.thumbnail.jpg)
- Bath House: 1936
- ... St. Thomas' Church at Bath." 8x10 inch acetate negative by Frances Benjamin Johnston. View full size.
Whitfield's Curse Evangelist ... Posted by Dave - 10/22/2019 - 7:11pm -
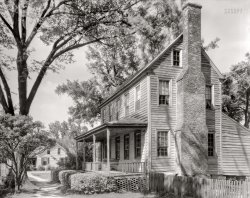
- Glascock House: 1939
- ... Built 1844 for John Glascock of Virginia." Photo by Frances Benjamin Johnston. View full size.
Still there The building is still ... Posted by Dave - 08/26/2013 - 7:53pm -
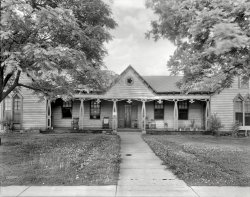
- Bladensfield: 1932
- ... Richmond County, Virginia." 8x10 inch acetate negative by Frances Benjamin Johnston. View full size.
Sadly Destroyed by fire in ... Posted by Dave - 01/09/2014 - 3:06pm -
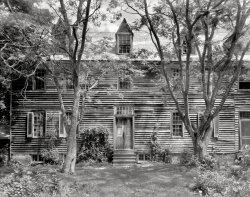
- Toma Hund: 1935
- ... Germanic sounding name. 8x10 inch acetate negative by Frances Benjamin Johnston. View full size.
Not as German as you'd think ... Posted by Dave - 08/30/2012 - 11:07am -
![Toma Hund: 1935 Charles City County, Virginia, circa 1935. "Toma Hund, Barrett's Ferry vicinity." Gambrel roof, double-decker portico and a curiously Germanic sounding name. 8x10 inch acetate negative by Frances Benjamin Johnston. View full size.
Not as German as you'd think"Tomahund" is probably from the Powhatan language, an extinct member of the Algonquian family. In the 19th century it was common to break up house and plantation names not of Anglo-Irish origin into phrases. "Tomahund" became "Toma Hund", "Miramar" became "Mira Mar", "Bellevue" became "Belle Vue". I suppose they thought it sounded high class.
AbbreviationsIt could be that "Toma Hund" is an abbreviation: In that part of Virginia it was common to name plantations "Hundreds". For example, one well known plantation in the 19th century in that area was named, "Bermuda Hundred". Maybe the real name of the place in the photo is "Toma Hundred."
[A quick google shows that "Tomahund" is a much-used place name in Tidewater Virginia. -Dave]
What a houseI want that pie safe - I guess it's a pie safe leaning against the house by the side porch. I'd love to have that screen door, too.
ScreensNice to see someone actually had screens on their windows and porch.
Lost HistoryEvery time I see pictures like this of a house which was outstanding in its day but has gone to ruin makes me sad to think of the history which has been lost. Are there any records or family pictures of the people who were born, raised, or died here? What was life like when this house and its occupants were in their heyday? Why was the property not kept up? Was it because of the Depression that the house went without repair? So many questions which will probably remain unanswered.
[For a lot of these places, things started going downhill when the slaves got better jobs. -Dave]
Long gone?I can't find anything other than brief mention of Toma Hund in local history and I haven't seen this house, although Charles City is pretty sprawled out. It would be neat to find it if it still exists though.
(The Gallery, F.B. Johnston)](https://www.shorpy.com/files/images/SHORPY_04521a.thumbnail.jpg)
- Berry Hill: 1935
- ... a hospital by Continental Army in 1781." 8x10 negative by Frances Benjamin Johnston. View full size.
Looks very much the same, today. ... Posted by Dave - 11/25/2013 - 9:09pm -
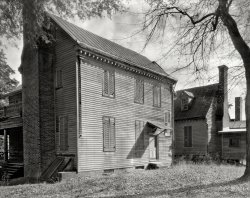
- The Lion Bridge: 1936
- ... Augustine." Where the gulls are. 8x10 acetate negative by Frances Benjamin Johnston. View full size.
Totally Restored in 2011 The ... Posted by Dave - 03/23/2013 - 10:42am -

- Home Office: 1938
- ... grew up in the years after the Revolutionary War. Photo by Frances Benjamin Johnston. View full size.
Smith Furnace AKA Vesuvius Furnace ... Posted by Dave - 07/12/2014 - 1:41pm -
