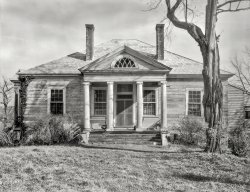
MAY CONTAIN NUTS

Search Shorpy
SHORPY ART

Framed or unframed, desk size to sofa size, printed by us in Arizona and Alabama since 2007. Explore now.
Join and Share
Ad-Free Shorpy
Shorpy is funded by you. Patreon contributors get an ad-free experience.
Learn more.

Recent comments
- Exclusive pump
- Details, Details
- What's that building to the left of the tower?
- Coal Barges
- Bromo-Seltzer
- Inner harbor
- The Basin
- What a headache!
- Giant stepladder?
- Baldwin 62303
- Baldwin VO-1000
- Cold
- No expense spared
- Tough Guys
- Lost in Toyland
- And without gloves
- If I were a blindfolded time traveler
- Smoke Consumer Also Cooks
- Oh that stove!
- Possibly still there?
- What?!?
- $100 Reward
- Freeze Frame
- Texas Flyer wanted
- Just a Year Too Soon
- WWII -- Replacing men with women at the railroad crossing.
- Yes, Icing
- You kids drive me nuts!
- NOT An Easy Job
- I wonder
Member Photos
The Shorpy
Print Emporium
Print Emporium
Search Shorpy
Search results -- 30 results per page
- The Emissary: 1935
- ... Virginia." One of FBJ's more enigmatic exposures. Photo by Frances Benjamin Johnston. View full size.
Itching already My first reaction ... Posted by Dave - 02/26/2015 - 8:38pm -
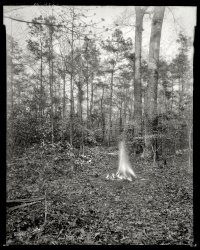
- Glass Paints Oils: 1937
- ... be suitable for the store itself. 8x10 acetate negative by Frances Benjamin Johnston. View full size.
Those buckets I see little ... Posted by Dave - 09/02/2013 - 1:36pm -
![Glass Paints Oils: 1937 Circa 1937. "Hardware store, 906 Bourbon Street, New Orleans." Carrying a full line of protectants and preservatives, none of which seem to be suitable for the store itself. 8x10 acetate negative by Frances Benjamin Johnston. View full size.
Those bucketsI see little sliding doors on the sides, which would appear to cover those holes when slid down all the way. I guess it's easier to slide open a door on a heavy bucket than to tip it over and pour. Seems like there'd be a bit of leakage in these models, though.
[I suspect the holes are for ventilation and that the lining is fireproof. - Dave]
NOLA native says906 is the not the restaurant with the neon (now) but the business next door (to the right) with the red chairs, which is currently listed as a hair salon.
On the corner (going towards Canal St) are the iconic Clover Grill and across the street Cafe Lafitte in Exile which is a really famous gay bar as it claims status at the oldest continuously operating gay bar in North America.
Could be the placeView Larger Map
Back when the Quarter was a neighborhoodRather than a tourist attraction. Real stuff for real people doing real things like painting the bathroom cupboard or replacing a broken windowpane. My former home town of Carmel, CA, went from three hardware stores, five groceries, seven filling stations, and three drug stores in the '50s to zero, one, one, and one, respectively, by the '80s, but boy did we gain some galleries and boutiques!
Three bucketsI thought at first they hold items for sale, but they could have been used to strain the paint that was sold.
Holey bucketsI'm curious: what would the three buckets with holes in them hung on the door frame be used for?
Saulny's storeIn the 1880 census he is one year old, the son of 2 "mulattos", but listed as black in later census years. He's the son of a shoemaker, Louis Saulny, born 1846. Louis's father is also listed as a "mulatto", a carpenter born 1827. He died when he was 31.
Pierre SAULNY was the first Saulny in USA. He was born in Nantes, France. There is a date of birth in 1774. Some data doesn’t match so we take between 1894 to 1800 as his date of birth. He married Catherine DINET (1797-1853) free woman of color native of Pestel on the Island of Santo Domingo, Haiti. They married in New Orleans in 1820 and lived in the Suburb Marigny on Moreau Street between Elysian Fields and Frenchmen Streets since 1822 in a house situated on Esplanade Street between Conde and Royal Streets, until at least 1835. The residence of Catherine Dinet is an area that exists today and was inhabited by many free people of color as well as Creoles of European descent.
Another BarYep, that's exactly where it was, just behind Clover Grill.
I think Kozel is rightComparing the position of the window (closer to the door on the right), and the shape of the jamb, sills and lintels, I'm pretty sure the building with the neon is correct. The original photo shows a full length porch on top which is now separate balconies, but the side of the building still has porches which may indicate the front had the same ones.
Or, it could just be 907 across the street, which still has the upper porch in the right place.
[Below, 907-909 Bourbon Street. - Dave]
John McCrady School of Fine ArtsI went to art school in that white building that kozel posted. I believe I remember Mrs. McCrady saying that it was a hardware store before it was the school. But that was over 30 years ago and memories fade and Mrs Mac died long ago.
Three BucketsMy father would take me duck hunting in the 50's and we used one in our duck blind to stay warm.The small door would let more air into the fire. Worked really good when you were freezing.
(The Gallery, F.B. Johnston, New Orleans, Stores & Markets)](https://www.shorpy.com/files/images/SHORPY_01208a.thumbnail.jpg)
- Condemned: 1939
- ... You can't stop progress. 8x10 inch acetate negative by Frances Benjamin Johnston. View full size.
A matter of perspective Nowadays ... Posted by Dave - 08/30/2012 - 11:04am -
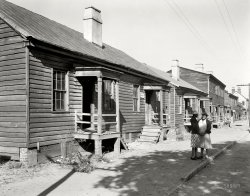
- Mirador: 1926
- ... Home of the Langhorne family." 8x10 acetate negative by Frances Benjamin Johnston. View full size.
Clampett Mansion Yes, you just ... Posted by Dave - 07/22/2012 - 4:41pm -
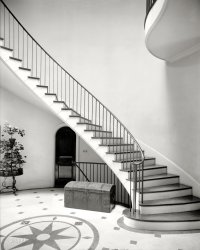
- Avenue of Oaks: 1938
- ... Charleston County, South Carolina." 8x10 negative by Frances Benjamin Johnston. View full size.
Boone Hall Plantation & Gardens ... Posted by Dave - 02/08/2014 - 11:39am -
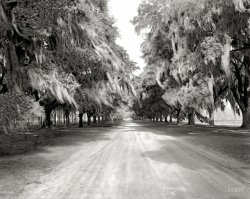
- Dark Shadows: 1936
- ... 1825 by Wm. Williams Thorne." 8x10 inch safety negative by Frances Benjamin Johnston for the Carnegie Survey of the Architecture of the South. ... Posted by Dave - 08/30/2012 - 11:01am -
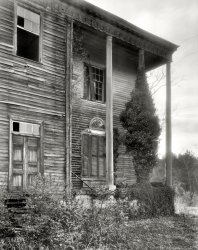
- Highway Inn: 1928
- ... Princess Anne Street." 8x10 inch acetate negative by Frances Benjamin Johnston. View full size.
Business must be good......... Is that a ... Posted by Dave - 08/18/2017 - 10:12pm -
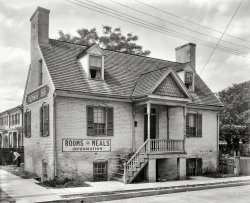
- Dufilho Pharmacy: 1936
- ... St." Plus bills of the hand- and -board variety. Photo by Frances Benjamin Johnston. View full size.
more on Ella There was also a ... Posted by Dave - 10/04/2012 - 1:12pm -
![Dufilho Pharmacy: 1936 New Orleans circa 1936. "Dufilho Pharmacy, 512 Chartres St." Plus bills of the hand- and -board variety. Photo by Frances Benjamin Johnston. View full size.
more on EllaThere was also a famous movie based on the strip, starring Colleen Moore.
666 Colds FeverSounds kind of ominous. Think I'll just tough it out without the medicine, thank you.
Ella Cinders!I was not familiar with Ella Cinders. It appears she was a long running syndicated comic strip. Famous enough to be hawking oil.
Federal Theatre PosterThe WPA poster on the derelict building announces a production of the WPA Federal Theatre Playhouse at 2301 Tulane Avenue. "Art and Mrs. Bottle" was first produced in London in 1929, and in New York in 1930, starring Jane Cowl and the young Katherine Hepburn. Its author, I was surprised to find, was Benn Wolfe Levy (1900-1973), a British playwright who was married to the American actress Constance Cummings, and who later served in the House of Commons from 1945 to 1950 as the Labour Party Member for Eton and Slough. The Federal Theatre project also produced his 1932 comedy "The Devil Passes."
[Poster available here. - Dave]
Prescriptions filled elsewhere.It's now the New Orleans Pharmacy Museum.
View Larger Map
SurprisedI was shocked to see that this building still exists! Even knowing how well New Orleans hangs onto these vintage structures, it was in such rough shape 76 years ago that I was sure it had been razed by now. Looks like a great restoration.
(The Gallery, F.B. Johnston, New Orleans, Stores & Markets)](https://www.shorpy.com/files/images/SHORPY_01224a.thumbnail.jpg)
- The Sultan's Palace: 1937
- ... well as the Sultan's Palace. 8x10 inch acetate negative by Frances Benjamin Johnston. View full size.
Iron Lace There is nothing more ... Posted by Dave - 08/03/2012 - 4:05pm -
![The Sultan's Palace: 1937 New Orleans, 1937. "Le Pretre Mansion, 716 Dauphine Street, built 1835-6. Joseph Saba house. Also called House of the Turk." As well as the Sultan's Palace. 8x10 inch acetate negative by Frances Benjamin Johnston. View full size.
Iron LaceThere is nothing more iconically New Orleans than lacy ironwork balconies and long shuttered windows. I'm so in love with this image!
Does anyone know if this building still exists? I'm from Oregon, but I've always loved New Orleans and will be back soon to visit. I'd love to put this gem on my list of places to see if it's there!
One last question - is it because of potential flooding that the home appears to be built one story above the street entry level? Do those lower floors get used at all, or are they essentially a basement?
IntoxicatingAnyone who has spent time in New Orleans knows there is no other place quite like it. It creates an atmosphere that is almost mind-altering, with the close, sultry, earthy air (no air conditioning in those days) and the curious, intimate stillness that occasionally occurs as in this photo, streets deserted with no signs of life except a bit of trash lying in the gutter. Where is everybody? They are inside and there lies the inspiration for the imagination. Especially intriguing are the rooms behind the real, fully functional shutters, open to air, closed to rain. Are the people within just trying to stay cool with overhead fans, are they cooking spicy, savory red beans and rice, are they making crazy love, sipping sweet tea and sampling pralines, listening to Louis Armstrong on the Victrola? I am transported back there by this so-accurate portrayal of a New Orleans street to where I can smell the smells and feel the surrounding humanity close, but unseen. Thank you Shorpy. As we know, you can leave New Orleans but New Orleans NEVER leaves you.
Nice words, OTYYou've captured so beautifully what makes New Orleans unique. It is one of the world's great cities "with a feel" that you just can't and won't find anywhere else. I've been there half a dozen times or so, and every time I visit that curious intimate stillness you speak of strikes me.
Harem of HorrorI've spent many a night in this house but I never heard the thump of heads of the Sultan's harem rolling down the stairs ... just the thump of tipsy neighbors falling up the stairs!
http://www.nola.com/haunted/harem/hauntings/murder.html
http://www.neworleansghosts.com/haunted_new_orleans.htm
["The Sultan's Massacre" makes a good ghost story, although it doesn't seem to be anything more than that -- a story. Any actual massacre would have been recorded in the newspapers of the day, and the "sultan" would have a name. If I had to pin one on him I'd say it was the Muslim entrepreneur Joseph Saba, who bought 716 Dauphine, along with several other New Orleans properties, after coming to America from Syria in 1886. What with Syria being part of the Ottoman Empire at the time, he could have been considered Turkish, although he wasn't a sultan, and seems to have died of natural causes. - Dave]
The beauty of cast ironNow that large buildings are made of glass and steel, we see what we have lost: romance.
Desiring a streetcarIts a shame that they tore out almost all of the streetcar system, the local traffic from Bywater to Carrollton and everywhere in between is miserable and could be seriously helped by better transit than the buses.
Thank goodness for Google maps!This wonderful building still stands at the corner of Dauphine and Orleans Streets. It looks like most of the incredible ironwork is still there, as are the original shutters (some missing a few slats).
The trolley car tracks are long gone, torn up and asphalted over, as happened in so many American cities in the decades between 1930 and 1950.
Does the personal-injury lawyer who occupies the building know its history and alias? Let's hope a friend sends her to Shorpy if she doesn't.
View Larger Map
Thanks, Dave, for adding the map link. Shorpy has made a reflex out of the use of Google maps for street-level architectural site obit checking.
Yes. The building is still there.This one, in particular has a good ghost story about it. A deposed Sultan rented the place and fillled it with harem girls and armed guards, not participating in the regular Creole culture of the City at all. Every single person in the building was found butchered to death one night. The people were chopped into little bits and the police couldn't tell how many people were killed. So the place is haunted. "They" say that it was his brother, the real Sultan who had the entourage killed, the murderers escaped before the crime was known to the public.
I went to a garage sale in the courtyard once and pass by the building all the time. I just love living here in the Quarter.
Many homes are elevated or have storage type basements that are actually sitting on ground floor.
Re: Iron LaceThe French Quarter is on the highest ground in New Orleans, and since the installation of pumps in the 1890s, flooding, beyond an inch or so in the street, has been a rare event. The lower floors of all buildings in the Quarter are functional. True, subgrade basements are very rare in New Orleans.
Dauphine dreamI was a bellman at a bed and breakfast on Dauphine Street my freshman year at Tulane in 1985. I had to be at work at 7 am Saturday and Sunday. I rode my bike from uptown, and this picture really reminds me of the early morning stillness of the Quarter.
IronworkMuch of the intricate and beautiful wrought iron that has helped make New Orleans so unique was actually made in the industrial North, mostly Cincinnati. Then it was floated down the Ohio River to the Mississippi River and onto the balconies and steps and whatnot in N.O.
(The Gallery, F.B. Johnston, New Orleans)](https://www.shorpy.com/files/images/01251u.thumbnail.jpg)
- Walnut Grove: 1936
- ... 1683 by Solomon Wright." 8x10 inch acetate negative by Frances Benjamin Johnston. View full size.
It don't mean a thing If it ... Posted by Dave - 07/22/2012 - 4:42pm -
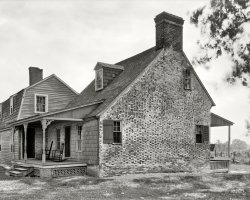
- Gaston Street: 1939
- ... "312 Gaston Street West." 8x10 inch acetate negative by Frances Benjamin Johnston. View full size.
Whistler's Mother Isn't it ... Posted by Dave - 07/22/2012 - 2:46pm -
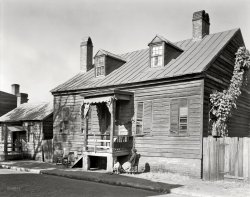
- Stony Point Tavern: 1935
- ... Nathaniel Burnley, proprietor, 1820-1829." Photo by Frances Benjamin Johnston. View full size.
I think the foundation is still there ... Posted by Dave - 07/22/2012 - 4:43pm -
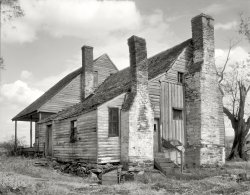
- Visit Our Gift Shop: 1937
- ... also known as the De Mesa-Sanchez House. Acetate negative, Frances Benjamin Johnston collection. View full size.
We have decided To ... Posted by Dave - 06/21/2010 - 11:19pm -
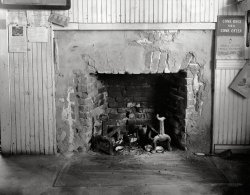
- The Signpost Up a Head: 1927
- ... of Chatham." Note the head-on-a-pike signage. Photo by Frances Benjamin Johnston. View full size.
Stockyards Make Poor Neighbors The sign on ... Posted by Dave - 05/15/2016 - 12:51pm -
![The Signpost Up a Head: 1927 Fredericksburg, Va., circa 1927. "Tenement, 203 Charlotte St., residence of 'Gover­nor Hill.' Photo taken on commission from Mrs. Devore of Chatham." Note the head-on-a-pike signage. Photo by Frances Benjamin Johnston. View full size.
Stockyards Make Poor NeighborsThe sign on the left gives us a barely discernible hint as to what kind of neighborhood we have here, as if the state of the tenement did not. One hopes that advancing age has deprived the "Governor" and his first lady of their olfactory senses.
[???? - Dave]
Well HelloDolly.
GaitersDespite the obvious poverty, the gentleman is wearing a fine pair of gaiters over his pants and shoes. Too bad such a practical fashion went out of style.
(The Gallery, F.B. Johnston)](https://www.shorpy.com/files/images/SHORPY-05918a.thumbnail.jpg)
- Casualty of War: 1938
- ... by Sherman's army." 8x10 inch acetate negative by Frances Benjamin Johnston. View full size.
Romantic Revival Byron, Shelley ... Posted by Dave - 06/12/2015 - 10:20pm -
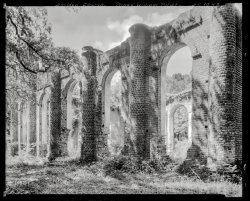
- Oysters Any Style: 1939
- ... Pepper truck in the alley. 8x10 inch acetate negative by Frances Benjamin Johnston. View full size.
Going Down? If there are basement ... Posted by Dave - 11/20/2013 - 10:52am -
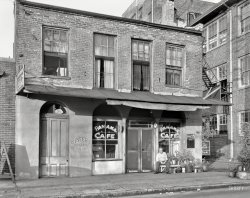
- Bourbon and Coke: 1937
- ... and oysters -- let me in! 8x10 inch acetate negative by Frances Benjamin Johnston. View full size.
"Twice as good, twice as ... Posted by Dave - 08/30/2012 - 11:02am -
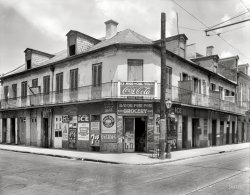
- Splane House: 1938
- ... ca. 1870 by the Misses Splane." 8x10 acetate negative by Frances Benjamin Johnston. View full size.
Looking a bit better these days ... Posted by Dave - 09/17/2017 - 9:30am -
![Splane House: 1938 1938. "Splane House at Arlington Plantation. Washington, St. Landry Parish, Louisiana. Built 1829 by Major Amos Webb; purchased ca. 1870 by the Misses Splane." 8x10 acetate negative by Frances Benjamin Johnston. View full size.
Looking a bit better these daysThis house is located at 386 Arlington Road northwest of Washington, LA. It and its 1.73 acres were offered for sale earlier this year at just under $500K. There were apparently no takers.
The fence.I wonder how long it took to make all those pickets for that fence.
[Not long, and at a machinery-equipped mill or factory. -tterrace]
Grand Old HouseThis listing detail has a number of interior pictures and it appears beautifully restored. The living spaces seem quite grand and the grounds seem very well-kept. The upkeep would be daunting no doubt. I would need to change the wallpaper in the bathrooms though.
(The Gallery, F.B. Johnston)](https://www.shorpy.com/files/images/SHORPY-01590a.thumbnail.jpg)
- Kittiewan: 1935
- ... vicinity, ca. 1730 plantation house." 8x10 negative by Frances Benjamin Johnston. View full size.
Wooden siding and framework I ... Posted by Dave - 02/04/2019 - 9:51pm -
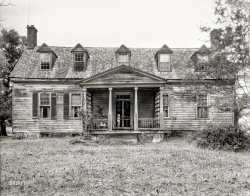
- St. Augustine Light: 1936
- ... Augustine, St. Johns County, Florida." 8x10 negative by Frances Benjamin Johnston. View full size.
Aha! So that's where good barber ... Posted by Dave - 04/13/2013 - 12:09pm -
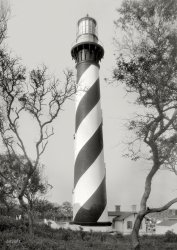
- Pablo Cafeteria: 1936
- ... Scenes, St. Augustine." 8x10 inch acetate negative by Frances Benjamin Johnston. View full size.
Street lamp wires I am at a loss ... Posted by Dave - 03/23/2013 - 11:51am -
![Pablo Cafeteria: 1936 St. Johns County, Florida, circa 1936. "Street Scenes, St. Augustine." 8x10 inch acetate negative by Frances Benjamin Johnston. View full size.
Street lamp wires I am at a loss for words
Saying what they meanLove the name on one of the tired-looking buildings -- "Ancient City Cab." They called 'em as they saw 'em back then, during the Depression, here in one of America's oldest cities.
It looks like this is the spotThe junction of Marine and Avenida Menendez looking north. The Spanish style building in the distance seems to still be there, though the tower is shortened.
View Larger Map
All Americancafeteria, as opposed to All Latvian?
[As opposed to Spanish. - Dave]
A Better ViewThe Pablo Cafeteria building still stands at 16 Marine St. on the left. It has been altered substantially but it still is recognizable. The buildings housing the cab company and the newspaper office are gone.
Jacksonville JournalA branch office for one of the newspapers out of the nearest "big city" to the north. The Journal was the afternoon paper, competing with the morning edition, The Florida Times-Union. Both papers began publishing in the late 1800s. Always the weaker paper, The Journal was bought by their morning rival in 1959. Alas, the afternoon edition Journal finally folded in 1988 due to competition from evening newscasts and falling circulation. The Times-Union is still published but readership is nowhere near its peak. The T-U is transitioning itself today to become an electronic-first edition with the possibility of eventually fazing out their paper edition altogether. The parent company of the Times-Union also owns the small local daily, The St. Augustine Record.
(The Gallery, Cars, Trucks, Buses, Eateries & Bars, F.B. Johnston, Florida)](https://www.shorpy.com/files/images/SHORPY_00441a.thumbnail.jpg)
- Coop de Ville: 1935
- ... Col. Henry Taylor Wickham." 8x10 inch acetate negative by Frances Benjamin Johnston. View full size.
Camelot Adjacent I could be ... Posted by Dave - 03/05/2018 - 7:37pm -
![Coop de Ville: 1935 1935. "Birdhouse at Hickory Hill, Ashland, Hanover County, Virginia, and outbuildings for circa 1875 home of Col. Henry Taylor Wickham." 8x10 inch acetate negative by Frances Benjamin Johnston. View full size.
Camelot AdjacentI could be mistaken, but is this the same Hickory Hill that Robert F. Kennedy and his family lived in? It had originally been purchased by Jackie Kennedy for her and Jack, but when Bobby's family grew exponentially larger than theirs, she sold it to him.
[That Hickory Hill is in Fairfax County. -tterrace]
Good thinkingSmart idea to concentrate all your histoplasmosis in one convenient area. This has got to work about like a two-story outhouse.
DovecoteI believe that is a dovecote. The doves roost in the upper part while their dropping fall and are deposited in the bottom area and used for fertilizer. I saw one exactly like this at the LSU Rural Life Museum in Baton Rouge, LA.
Feeling Cooped UpTalk about being pigeonholed!
(The Gallery, F.B. Johnston)](https://www.shorpy.com/files/images/SHORPY-04879a.thumbnail.jpg)
- Shuttered Dreams: 1937
- ... and Elizabeth streets." 8x10 inch acetate negative by Frances Benjamin Johnston. View full size.
The old house is gone. But the ... Posted by Dave - 06/16/2017 - 12:11pm -
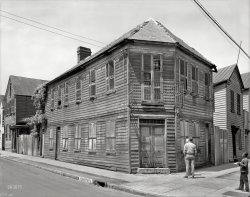
- Slater House: 1937
- ... photographer." 8x10 inch acetate negative attributed to Frances Benjamin Johnston. View full size.
3 P's Porch, Packard, Patina.
... Posted by Dave - 10/07/2016 - 9:32pm -
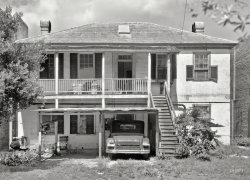
- Inner Sanctum: 1937
- ... St." Seen here from another courtyard. Photo by Frances Benjamin Johnston. View full size.
Electric meters I would have ... Posted by Dave - 06/29/2013 - 12:54pm -
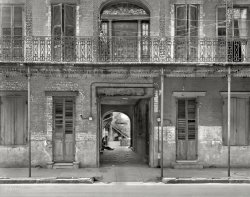
- Great Chimney House: 1939
- ... House, Lexington vicinity." 8x10 acetate negative by Frances Benjamin Johnston. View full size.
Sigh This house is calling out to ... Posted by Dave - 07/22/2012 - 4:43pm -
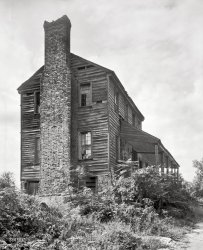
- House of Shutters: 1939
- ... the window-screen profession of love . 8x10 negative by Frances Benjamin Johnston, Carnegie Survey of the Architecture of the South. View ... Posted by Dave - 07/05/2017 - 1:31pm -
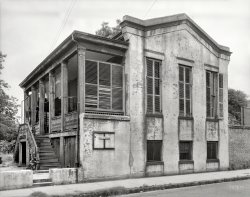
- Wigwam: 1935
- ... home and old Harrison Academy." 8x10 acetate negative by Frances Benjamin Johnston. View full size.
Another watcher Yet another old ... Posted by Dave - 07/05/2014 - 12:50pm -
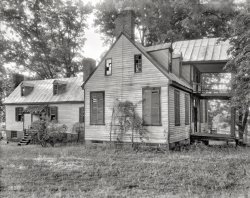
- Troll Hole: 1939
- ... Another view of the span seen here . Photo by Frances Benjamin Johnston. View full size.
Still Trollin' along! ... Posted by Dave - 03/04/2014 - 11:28pm -
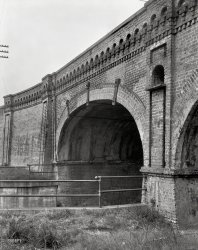
- Maison Cocke: 1935
- ... the Villa Rotonda design of Palladio." 8x10 negative by Frances Benjamin Johnston, Carnegie Survey of the Architecture of the South. View ... Posted by Dave - 02/28/2017 - 1:10pm -
